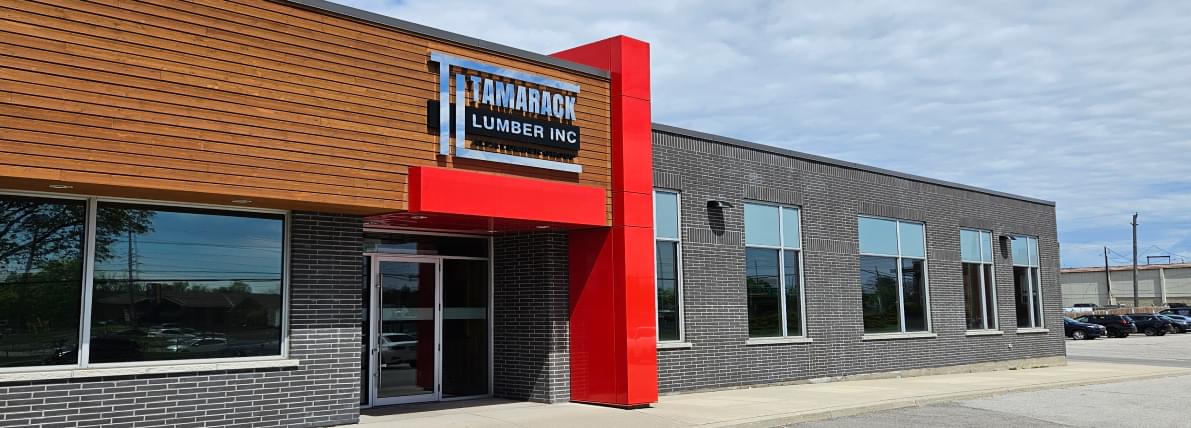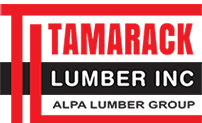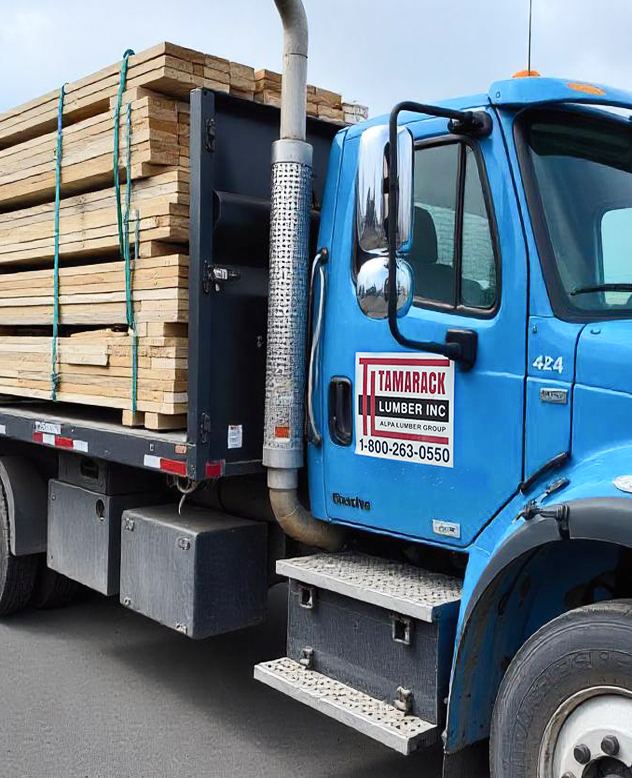
A Basic Guide to Understanding Roof Trusses
Roof truss systems are incredibly useful for the support of almost any roof design and shape. Lumber truss systems allow for larger clear spans - enabling greater flexibility for the interior use of space. Prefabricated trusses in particular save time and money, and are more efficient in their use of lumber materials. It is for these reasons that trusses have become a staple when building contemporary homes.
In today’s blog we further discuss 3 main advantages of using roof truss design in residential housing construction.
Increased Flexibility
There exists a large range of truss designs available, including the traditional King Post Truss, Queen Post Truss, Gable Truss, Hip Truss, Scissor Truss, and more. Each truss design is chosen for their ability to meet certain needs i.e. weather, architectural, or otherwise.
Roof truss components are at play when it comes to ensuring durability and support of the roof, while also maintaining architectural design needs. Lightweight trusses made of timber are typically fabricated to take on normal roof, ceiling, and weather loads, but can also be designed to meet the needs of heavier loads i.e. solar panels, air conditioning units, etc. The types of components used when it comes to fabricating a truss, will largely depend on the type of truss design it follows.
Quick Installation
An additional benefit of opting for truss design is faster installation. Trusses are prefabricated in an off-site facility that houses equipment you won’t typically find on a construction site. The trusses are then transported to the construction site for installation. The ability for trusses to be manufactured off-site instead of onsite, such as in the case of building rafters (which can be slowed down due to having to build them in the elements), can save time and money in the long run.
The Cost-Effective Choice
As mentioned above, the ability for trusses to be prefabricated off site, and installed onsite the day of delivery saves time and money. Especially when compared to conventional rafters which must be custom-built and installed onsite - a process which can take days.
There are also architectural cost-associated benefits to choosing roof trusses. Due to the trusses’ ability to accomodate flexibility in design while still maintaining durability and support, large open spaces can be achieved below without having to spend more on load bearing walls. This can be incredibly cost-effective when it comes to building large-scale residential projects, where open-concept interior designs must be replicated.

