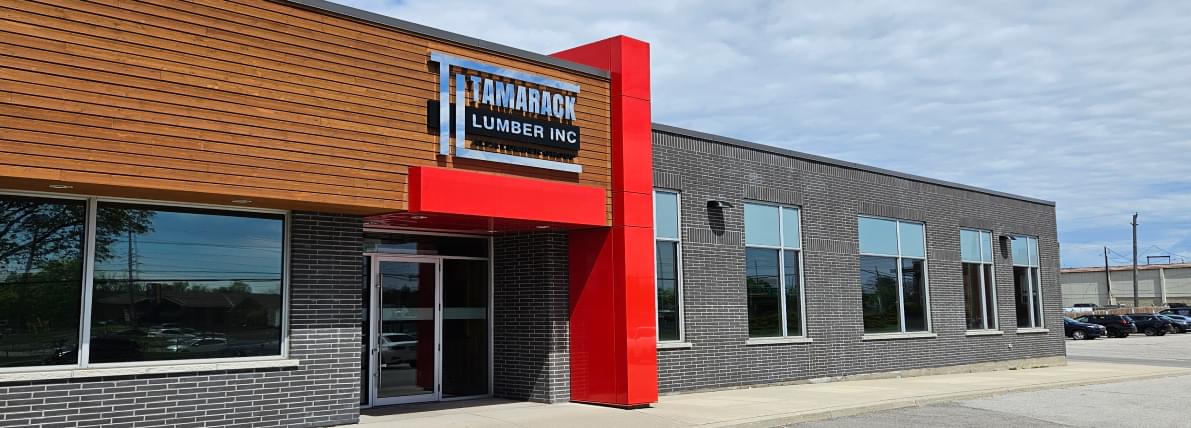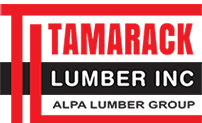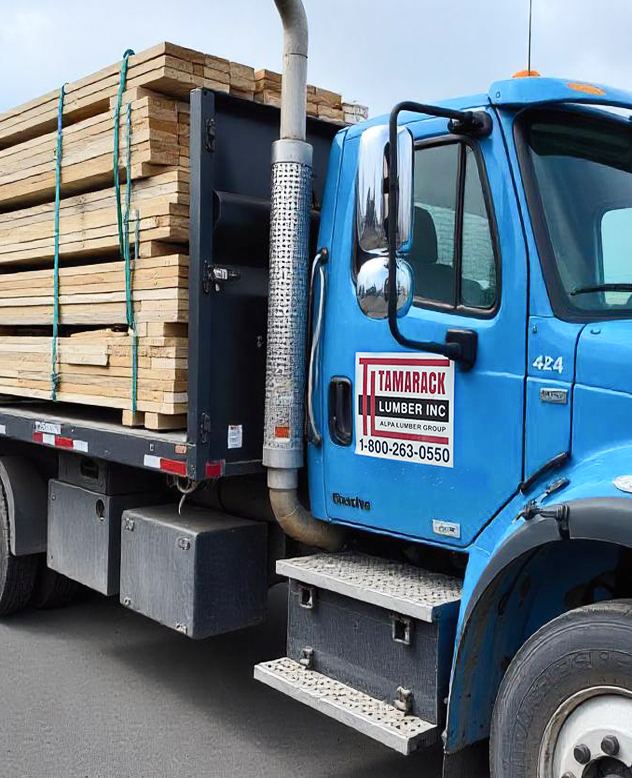
A Guide To Roof Truss Designs
The roof truss is one of the most important parts of your home’s structure. It is responsible for bearing the weight of the roof and transferring that load to the walls. A well-designed roof truss will provide years of trouble-free service. There are many different types of roof trusses available, and the type you choose will depend on the specific requirements of your project. In this guide, we will take a look at some of the most common roof truss designs and how they are used.
Different types of roof truss designs
King Post Truss:
A king post truss has two angled support beams (known as struts) that meet at a central vertical support (the king post). This type of truss is typically used for small roofs or roofs with a simple pitch.
Queen Post Truss:
A queen post truss is similar to a king post truss but has two additional support beams (known as posts) that extend from the top of the struts to the bottom of the rafters. This type of truss is typically used for larger roofs or roofs with a more complex pitch.
Howe Truss:
A Howe truss has horizontal support beams (known as girders) that are connected by vertical members (known as posts). This type of truss was patented in 1840 and was commonly used in the 19th century. Today, Howe trusses are not as common due to their weaker overall structure.
Fink Truss:
A Fink trust has diagonal support members that intersect at mid-span, forming an X-shape. This type of truss was patented in 1869 and became popular in the late 19th century due to its increased strength compared to Howe trusses.
Installation tips
1. Make sure the trusses are level and plumb. Use a level when setting them in place and check them with a tape measure to ensure they are evenly spaced.
2. The bottom chords of the trusses should be flush with the top plates of the walls.
3. The webs of the trusses should be fastened to the supporting members with nails or screws.
4. The gussets (metal plates) should be fastened to the trusses with bolts, nails, or screws.
5. Make sure the bracing is installed correctly. The braces should be fastened to the bottom chords and webs of the trusses with nails or screws.
You can contact us at Tamarack Lumber Inc for the right guidance and quality roof trusses. Speak to us now!

