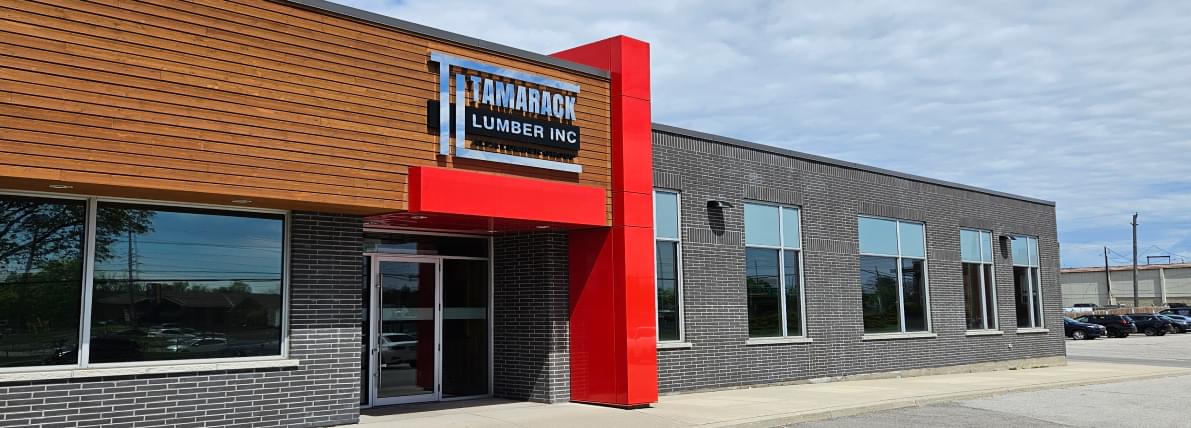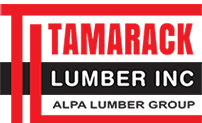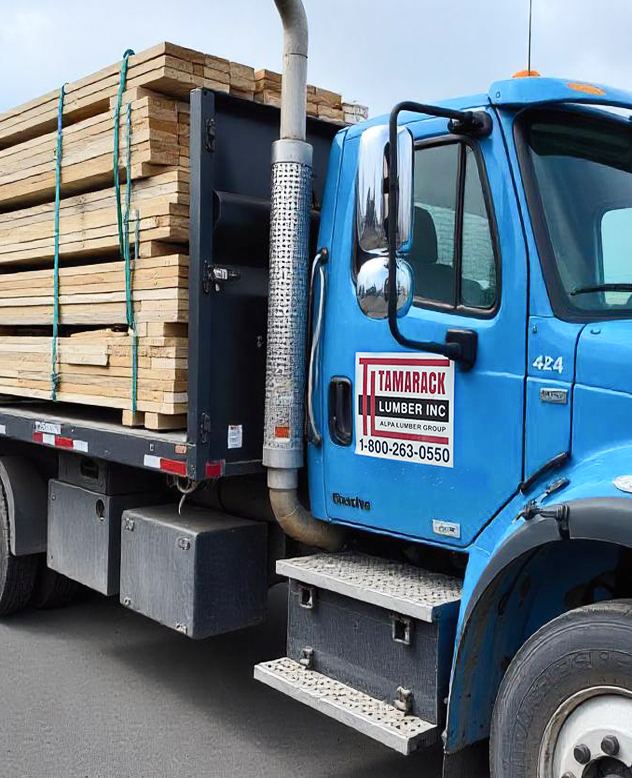
Determining the Most Suitable Roof Truss Design for Your Home
A house is made of multiple components that work together to give it structural integrity and the ability to protect against harsh elements. The roofing material is the first line of defense against the weather, and what truly makes roofs strong is the truss beneath it. With various roof truss designs available, how do architects choose which type of truss to go for when designing a home? First of all, it pays to know that roof trusses are usually more economical than other options as they can be made elsewhere and brought into your construction site ready to be installed, reducing the time needed to complete the build.
While there are a number of different designs and formations, here are the three most popular types:
King post truss: this is one of the most popular designs mostly because of its durability and ability to endure the stress of a house for a long period of time. This design utilizes two major rafters along with a central vertical post, which is called the king post, as well as a tie beam.
Queen post truss: just like the king post version, the queen post version also uses two primary rafters but has two vertical posts instead, making it different from the former design. This design is ideal for a bigger roof and the use of more spliced joints.
Scissor roof truss: as its name implies, the design resembles an open pair of scissors. The lower part of the truss crosses one over another while they connect together to the top part of the overall structure.
There are many other factors that influence the overall style of the home, including budget, materials, and the need to make sure all parts of the home are complementary to each other. For all your building material needs, get in touch with Tamarack Lumber. We supply the best trusses, mouldings, and lumber for building. Call us today!

