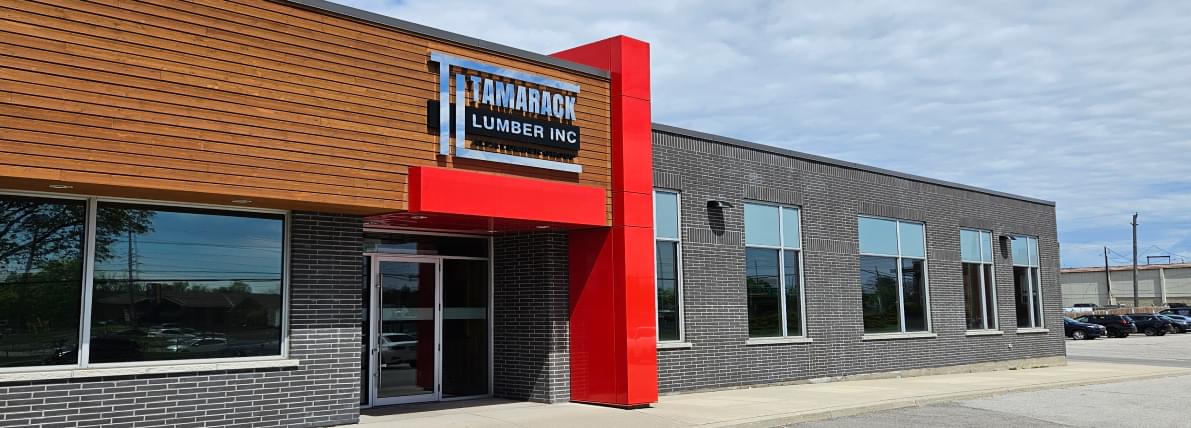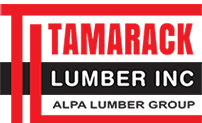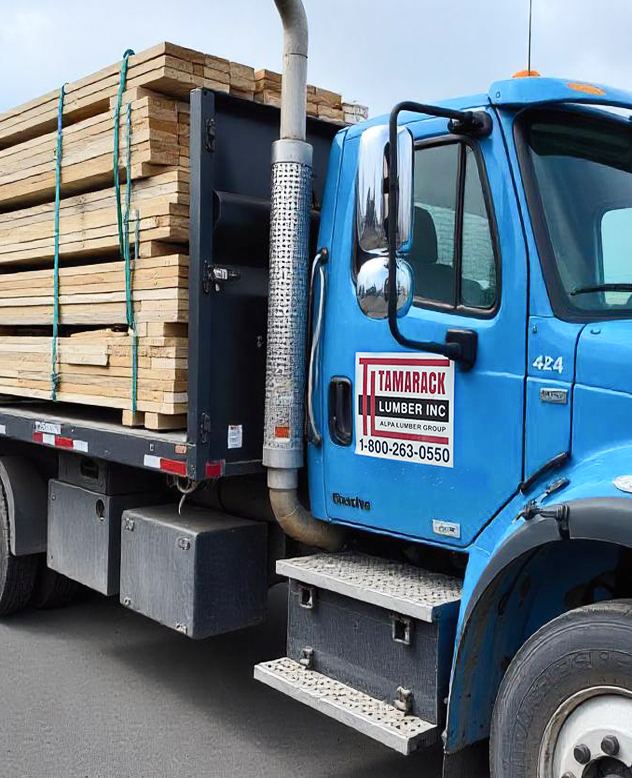
Essential Facts To Know About Roof Trusses
No home can be made without a roof, it is one of the most integral components of any building. Among its multiple functions, it also protects both the residents and the property from the harsh effects of weather elements. As one of the largest and heaviest structural elements, the construction of a roof truss requires proper design and planning. This is why they usually come prefabricated and engineered to perfectly satisfy the weight requirement and support the building needs without sacrificing the integrity of the whole structure.
Here are three important facts to know about them:
Load Distribution Allows Flexible Interior Design
In general, roof trusses do form a series of triangles and webs for even distribution of the weight of the roof and away from just the centre. The way they are being made and built enables the transfer of the pressure to the exterior walls of the building. This leaves the inner walls free from the necessary work of bearing the load and ultimately enables the owner to have the flexibility to design the interior of the building.
Long-Span Truss
A long-span roof is the one that goes beyond the 12-metre distance between the two roof supports. This truss system is often found in a factory or warehouse where engineered roofs are used to make the construction process much faster and less labour intensive. This is because having a longer span, means that there’s no need to join two or more pieces together to get the desired width.
Reduced Time for Installation
Fabricating roof trusses buildings off-site means more preparation time for you as the property owner before the system will be installed. The prefabricated trusses will be brought to the site ready for installation and can be done in as fast as just one day which means that you can save plenty of time when building the structure.

