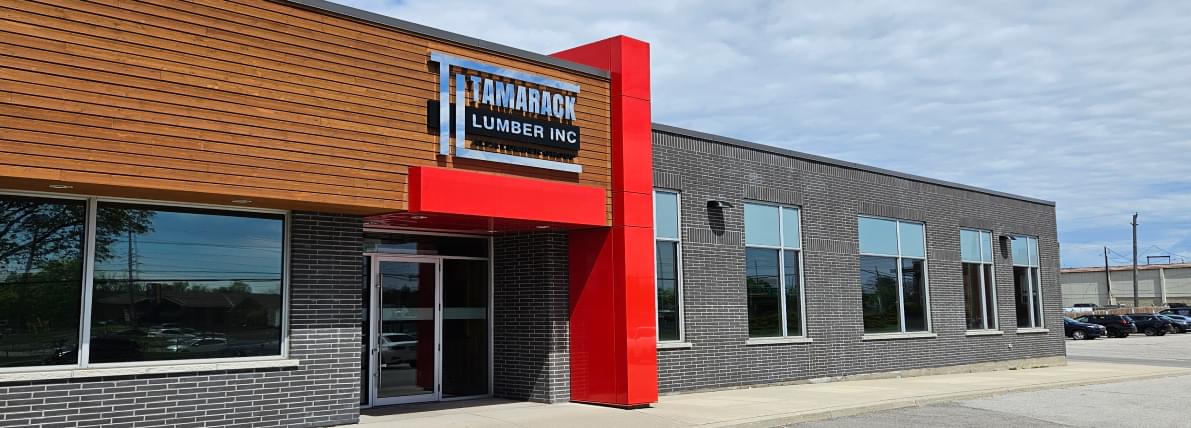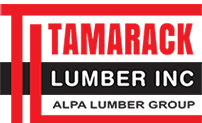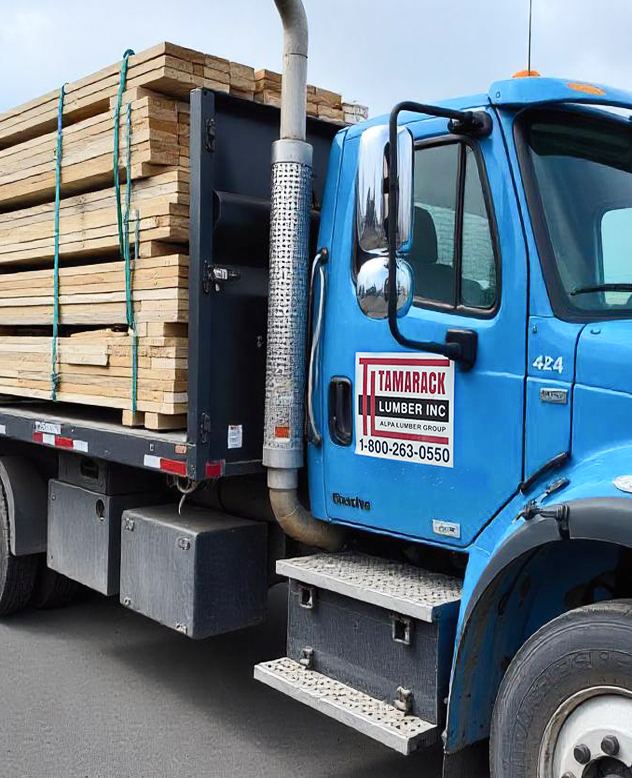
How to Attain a Suitable Roof Truss for Your Home
When it comes to choosing the best roof truss for your needs, there are a few factors to consider. Selecting the material for a roof truss must be done once the purpose of the building or structure has been determined. The stress value should never go above its limit otherwise this may cause a collapse. Knowing and considering this is very important because the pitch of a roof greatly depends on the roof truss.
Builders are always looking for roof truss designs that offer a solution to every project requirement.
Before, roofs were built on-site in which carpenters fixed plates and cut the rafters to the desired length to construct the structure. Though there is nothing wrong with this way of building, it’s a bit more complicated and requires manual measurements.
Conversely, engineered roof truss designs nowadays are designed to address the issue and make the building process much more efficient and convenient. They can now be lifted and craned easily, as well as customized according to your unique requirements. The design must strictly meet the layout that has been prepared originally and the external load can be measured, including the load of the truss. Different timber roof truss designs are made depending on the shape of the structure. These usually include king post trusses, queen post trusses, howe trusses, scissor trusses, raised heel trusses, flat slope trusses, and so on.
Normally, roofs that are longer and wider need more raters in the truss setup. For example, the total number of rafters required to create the shed roof truss design is typically twice the number regularly needed. This, again, depends on the length of the entire roof. However, unlike other roof truss designs, the shed roof truss is easy to make and install. It is, therefore, commonly found in most houses. Conversely, a flat roof truss design is often used in flat roof structures of commercial buildings such as malls. It does not have a high range, making it ideal for buildings that are already designed with a taller height.

