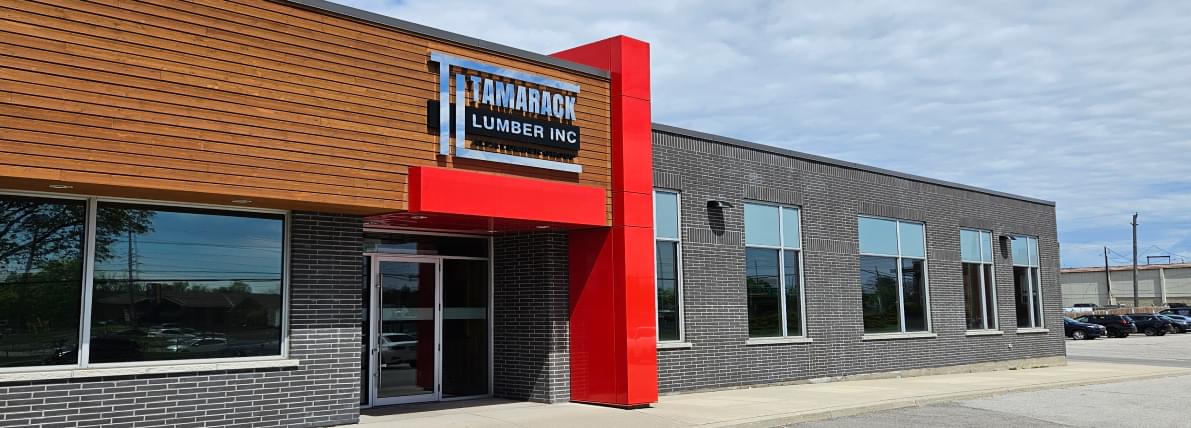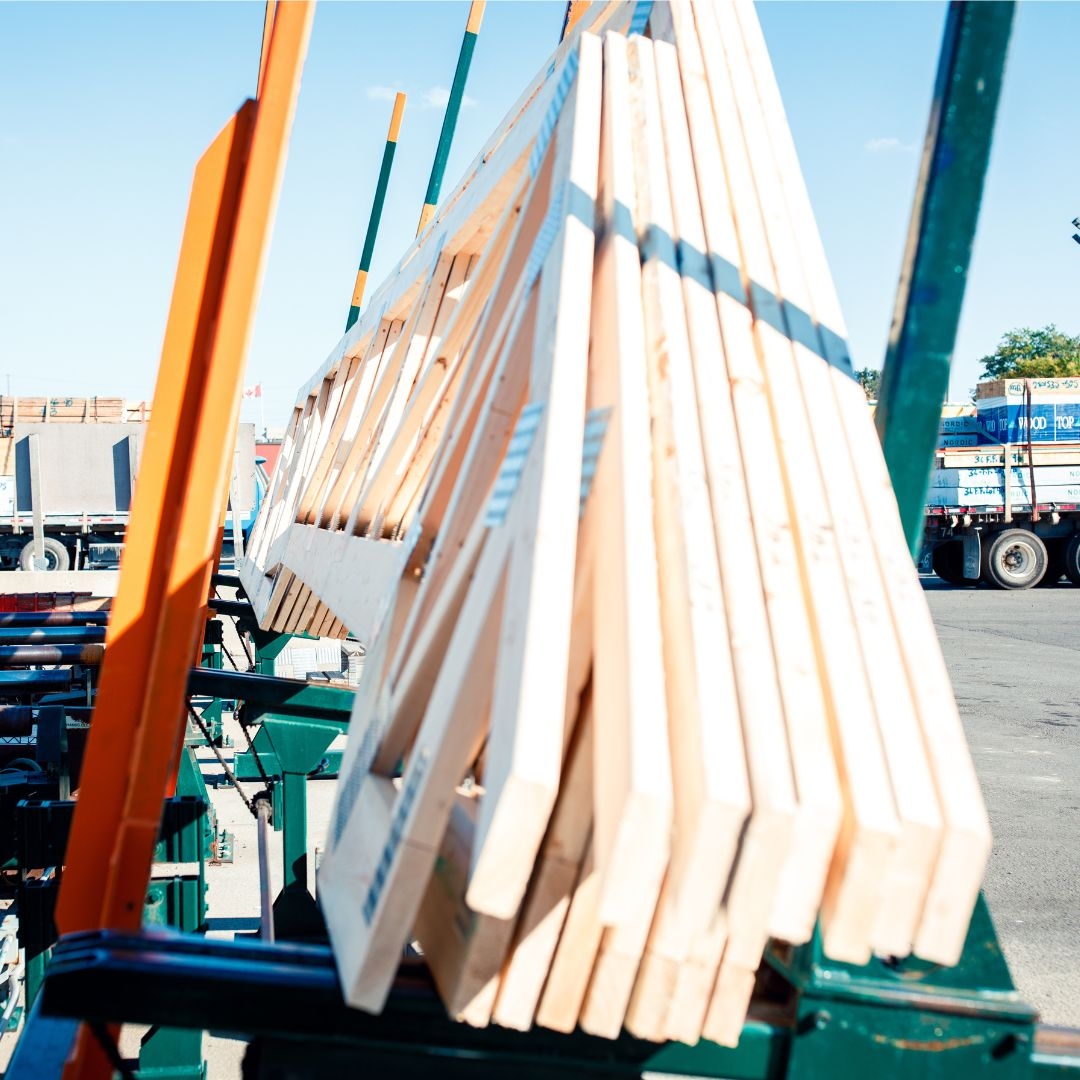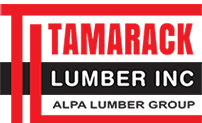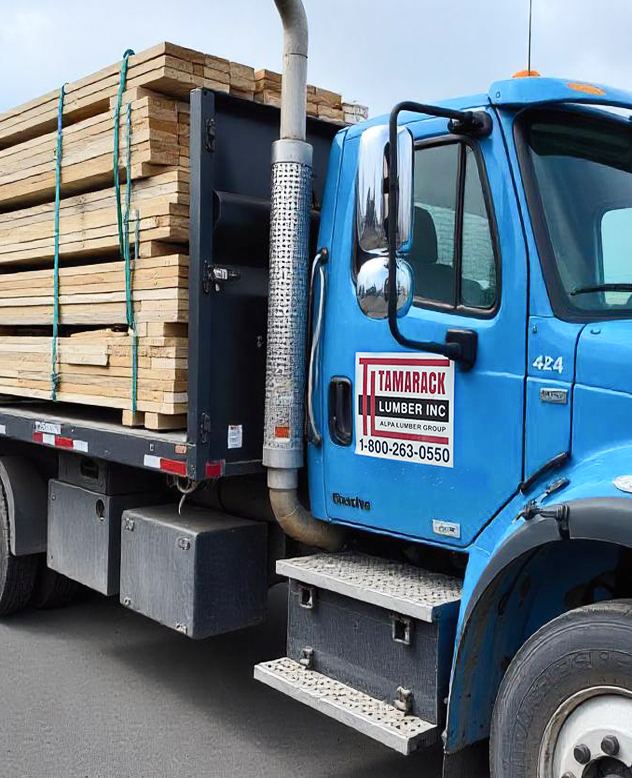
Importance Of Roof Truss Drawings

A roof truss offers structural stability to any building. Its importance is well-known in the construction industry. However, before manufacturing roof trusses, their basic structure and dimensions are determined in a blueprint known as a roof truss drawing. This is a key prerequisite to making quality roof trusses. In this blog, Tamarack Lumber Inc., manufacturers and suppliers of quality engineered roof trusses in Burlington, explore the importance of these drawings.
Why Are Roof Truss Drawings Important?
Access To Key Information
Primarily, a roof truss drawing offers important information regarding the roof truss such as shapes, structural components and materials used for manufacturing the truss. This is vital because once a building is complete, the roof trusses are not visible. However, if some changes are to be made to the truss, such as pitch for instance, then the drawings can be used as a reference.
Learn About Stability
Roof trusses are an important stability component in any structure. However, not all types of trusses are compatible with all structures. This is why the design of the roof truss is planned and drawn beforehand so it can complement the structure in question.
Aids In Expansion Projects
Be it residential or more commercial properties, there might be eventual expansion in the future. It could be a roof extension, building an attic, or even a chimney. In such cases, it is vital to know where the truss is situated and what its dimensions are, so work can be done around it. With an accurate roof truss drawing, this becomes a simplified process and the truss can be left intact, with zero impact on the building’s structural stability.
For all your roof truss requirements, reach out to us at Tamarack Lumber Inc. today. Our engineered roof trusses guarantee quality craftsmanship and design versatility. So next time you are planning a construction project in Burlington or other parts of Ontario, contact us for all your lumber requirements.

