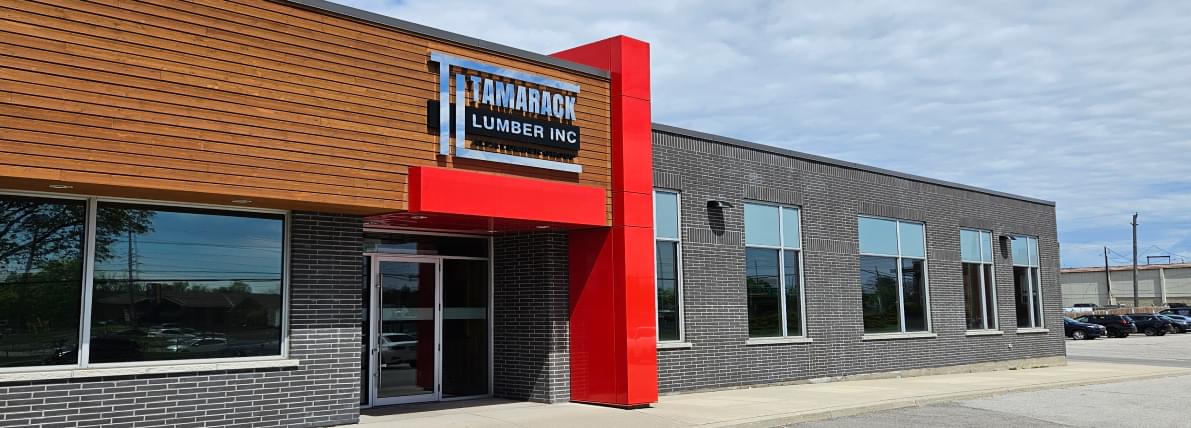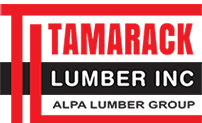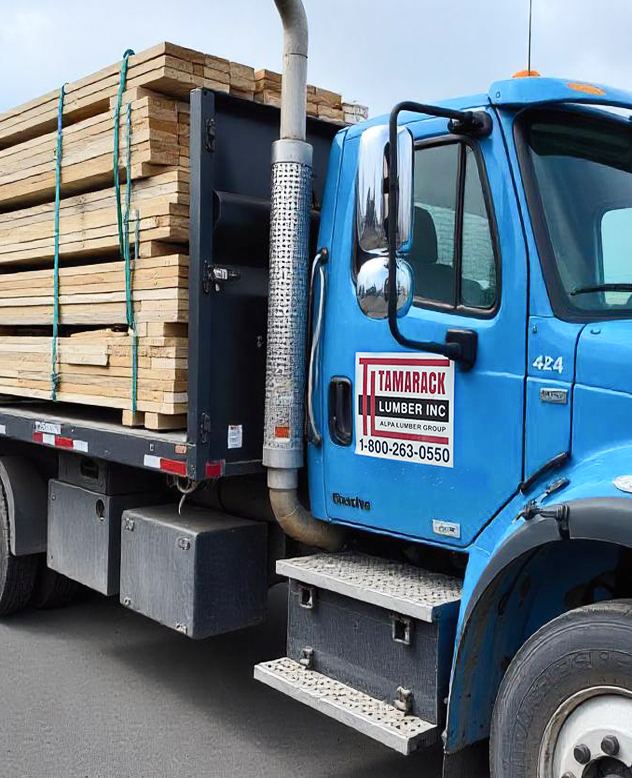
Key Facts About Roof Trusses
When building structures like a house, a solid foundation and sound structural elements are vital in order to make sure that it is strong enough to keep its integrity over time. It is also necessary to support the heavy loads of both the floors and the roof of the house or any structure. Typically, a timber frame is used to make a series of supports known as roof trusses. This structural part of a building takes most of the weight from certain areas to support the roof. Roof trusses in Ontario are essential timber frameworks that make the two ends of a roof meet together while creating strong support for the rafters of a roof.
Roof trusses were invented during the medieval period when their
great strength was discovered through a series of triangles that
provided the needed support for roofs.
The way the system is designed is to evenly distribute weight, which makes trusses one of the most crucial elements when it comes to timber construction. Roof trusses also come in various shapes that are used to create the specific type of design required by the construction of the building. Among the different roof trusses in Ontario, the two most common designs found in most modern homes are the king and queen post roof trusses.
In terms of materials, there are also two popular options when making roof trusses: timber and steel. While steel is commonly used in many roof truss designs around Canada, timber roof trusses in Ontario are also very widely used for various reasons. For one, timber trusses cost much less than steel but still provide enough support for roofs of the majority of residential construction. In addition, timber can also be coated with a protective layer which makes the truss resistant to heat and corrosion. This makes timber trusses more durable and last longer.

