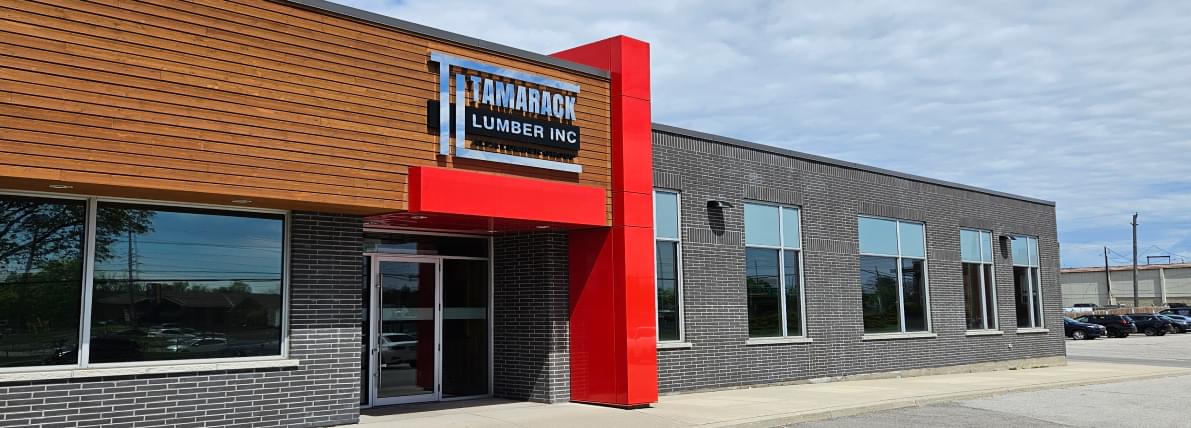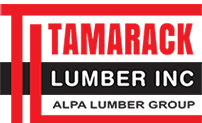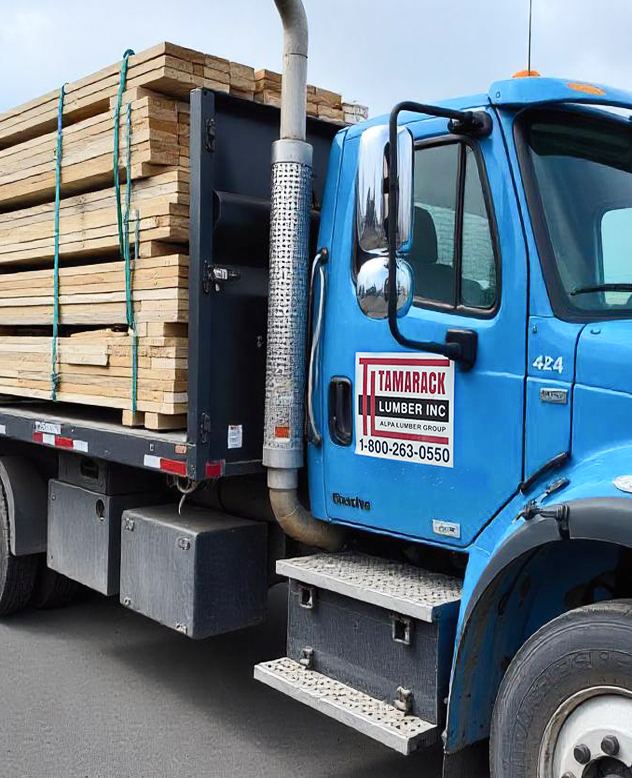
The Difference between Rafters and Roof Trusses
As a homeowner, you may not have put much thought into what goes into supporting the roof over your head. Deciphering the differences between rafter and roof truss design would likely leave most scratching their head. You probably at least have a basic understanding that there is more holding up your roof than just simple rafters or roof truss design.
Your roof is made up of a number of components that work as a system to carry the load.
While there isn’t a one-roof-fits-all solution (as roofs come in all different shapes and sizes, i.e. flat or sloped roofs) it is typical that most roof systems will have a variation of similar components. 2 major components are rafters and roof trusses. Today we’ll discuss the differences between these two roofing structures.
What’s the difference between roof joists and roof rafters?
Roofs with a slope of less than 2 out of 12 parallel planks of wood (otherwise known as joists), are spaced at certain distances to support the overall load of the roof.
Roofs with a slope of more than 2 out of 12 parallel planks of wood are too high for joists – which are more horizontal and close to the ground. Instead, these planks of wood are known as rafters. Rafters are connected where two slopes meet at the ridge of your roof, running throughout the length of the eaves. Like joists, they are spaced at specific distances to support the overall load of the roof.
The single major difference between joists and rafters is the measure of load they are meant to carry and the angle in which they are placed. An indicator you can use to determine whether your roof follows a rafter system is if there is attic space available, as the insulation is fitted between each individual rafter allowing for additional space to be used as an attic.
What’s the difference between roof rafters and trusses?
If you have a sloped rood but don’t have attic space, you likely have a truss system carrying your home’s roof. Roof truss designs are typically lightweight, can be pre-made, and designed specifically for roof support applications. They are capable of spanning longer lengths and allow for more open-concept housing plans due to the lack of load bearing walls needed in most homes.

